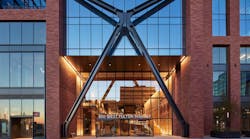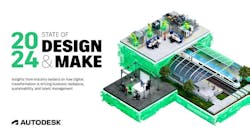In August 2019, ground broke at 800 W. Fulton Market, an amenities-rich, intelligent office tower in one of Chicago's fastest growing neighborhoods, Fulton Market. “It represents a new philosophy—or even a new kind of movement—to respond to how people are working today,” says Brian Lee, a consulting partner at Skidmore, Owings & Merrill, the project’s architect.
Peter McEneaney, senior vice president of development and construction at Thor Equities, knew that tenant experience would be a key selling point of the 19-story, mixed-use building. But he didn't foresee that a pandemic would lead to company executives and hiring managers desperate to woo employees back to the office when the building would open two years later.
Across the country, building professionals are experimenting with new and proven use cases for smart technology to entice workers back to the office. From 800 Fulton, a 475,000-square-foot brick, glass, and structural steel tower led by Thor Equities, to the PAE Living Building in Portland, Ore., developed by a team that included Edlen & Co., ZGF Architects, and its namesake, the mechanical engineering firm PAE Engineers, these buildings integrate occupancy tracking sensors, responsive HVAC systems, and global building management systems to meet energy requirements and the demands of a workforce that values flexibility, health, and well-being.
Brian Turner, CEO of Buildings IOT, whose onPoint building management platform functions as the centralized, computing brain of 800 Fulton, says the increasing interest in smart technology and the internet of things (IoT) stems from two primary reasons.
First is user experience. Owners need to attract employees weary of sedentary office life and wary of indoor air quality (IAQ). By coupling fitness centers, lounges, and outdoor terraces with individualized occupancy sensors and space-reservation apps, tenants can enjoy both shared building amenities and autonomy in managing their workdays.
Second is energy conservation. The ability for owners to flexibly program and condition buildings based on their use, particularly as occupancy numbers ebb and flow, can reduce energy usage by as much as 20%. “We can use [occupancy] data to direct the energy to the areas where people are,” Turner says. “[T]hat's going to help the long-term sustainability and carbon emissions of these buildings.”
There’s an app for that
At 800 Fulton, the app VTS Rise allows tenants to reserve amenity spaces, says Stream Realty Partners managing director Mark Bâby. The app communicates remotely with a presence detection system by Xandar Kardian. Ultra-wide band (UWB) radar sensors mounted in common areas and above doorways and elevators detect micro-vibrations and count foot traffic to report the number of people in each room. Approved for use in hospitals and long-term care facilities by the FDA, the system can detect occupants’ respiratory and resting heart rates with high fidelity and “confirm vacancy within 20-40 seconds,” according to Xandar Kardian’s website.
Sensors can even detect and notify occupants if the fitness center treadmills are available, McEneaney says. “It's all about creating great experiences and how technology can help differentiate them.”
The Rise app and Xandar Kardian’s occupancy detection system feed data and user preferences to onPoint, which helps property manager JLL make programmatic decisions and manage energy use. “Every space is separately metered,” McEneaney says, “so we can go to [a building tenant] and say, ‘Your usage on [floor] 16 is way out of whack—what's going on here?’”
Julie Michiels, a senior associate principal at SOM, says room-by-room occupancy and IoT sensor data is also useful for managing social distancing guidelines, ensuring safe building evacuation in emergencies, and providing maintenance insights. For example, Georgia Pacific’s KOLO app notifies the 800 Fulton janitorial team when paper and soap products in restrooms are low.
Fewer tenants want large town hall–style spaces in their floor plans, she says. Mixed-use buildings offer a way to defray costs by allowing tenants to share conference rooms and other group amenities. “The tenants in the building feel like the whole building belongs to them, so they can use auxiliary spaces as an extension of their workday,” Michiels says.
Over time, Bâby says, building owners and managers can use the data to make space utilization decisions, such as whether more or fewer meeting rooms and desks are needed.
Savings through daylighting, fresh air, and energy
Data collection at 800 Fulton is still in its infancy. But across the country, in Seattle, the Bullitt Center offers a time-tested account of how smart technology can yield significant savings. Designed by the Miller Hull Partnership, the $31 million, six-story, 52,000-square-foot, certified Living Building has been operating at net positive energy since its completion in 2013.
On its oversized canopy roof, 575 solar panels produce roughly 260 MWh of energy per year. Windows on its south, east, and west elevations maximize sun exposure, and area zoning regulations ensure no taller buildings developed to the south will block sunlight to the rooftop array. Notably, Bullitt Foundation president Denis Hayes says, Seattle is “the cloudiest major city in the contiguous 48 states.”
A recent analysis of the building’s circuit-level submetering data by the University of Washington Center for Integrated Design (UW CID) found that surplus energy generation increased from 8.4% above total usage in 2019 to 40.2% above total usage in 2021. Drop in occupancy was a factor: Currently, only about 25 people use the building daily, down from 150 at peak levels.
In 2016, the Bullitt Center had an energy use intensity (EUI) of 13, as compared to an average EUI of 56.9 for large office buildings in Seattle. Though he attributes the center’s efficiency largely to its passive design, Hayes adds that smart technologies also deserve credit.
Automated exterior Venetian blinds adjust based on sunlight, wind speed, time of day, and the seasonal azimuth of the sun, controlling solar heat gain and glare. “The building gets 98% of its lighting during working hours from sunlight,” he says.
Building automation software regulates the daylighting system and controls fresh air intake through operable windows, says PAE principal Paul Schwer. An algorithm applies weather station data—outdoor air temperature, wind, and rain conditions—to determine when the Bullitt Center can be passively cooled, typically from May through September when the outdoor air is between 55 F and 75 F. “[O]n cool evenings in the summer, we can pre-condition the building by automatically opening the windows, even if the next day is going to be 90 degrees,” Schwer says.
Tenants can override the system by manually operating the windows, but “the building is set up to maintain the temperature,” Hayes says. “If you open windows and it chills beyond what the building wants, the windows will remain open, but only for half an hour. It is a strong-willed building in that regard.”
Sensor technology helps control the HVAC system, which works in concert with a rooftop heat recovery ventilator that exhausts stale air from bathrooms and office spaces, recovering 65% of the heat energy through a transfer flywheel, and introduces fresh air from the outdoors. A series of VAV boxes regulates the volume of airflow to the enclosed spaces, Schwer says. “If you're in a conference room with a bunch of people and, after an hour or so, the CO2 levels build up, we actually increase the flow of air to those rooms.”
Making the most with low occupancy
Like everywhere, air quality remains a concern in the Bullitt Center, which was completed well before COVID. In June 2021, air-quality monitors by Awair inside an open office, conference room, and quiet space showed weekly average CO2 levels between 465 and 473 ppm—well below the 1,000 ppm that many IAQ experts have adopted as an acceptable standard and close to the 350 to 450 ppm concentrations typically found outside.
“Each space is a different size and has a different ventilation strategy, and the data helps inform us if the air quality dips below recommendations for a ‘well-ventilated space,’” says Heather Burpee, associate professor and director of education and outreach at UW CID. The sensors retain air-quality data for 30 days and are not connected to the building’s global data management system.
The PAE Living Building uses modern passive infrared sensors, by companies like Encelium, to measure occupancy at the individual level, Schwer says. This data can then inform HVAC systems to adjust outdoor air intake and, by proxy, CO2 levels at the room level—even in open spaces.
“We're good about ventilating conference rooms correctly,” Schwer says. “But typically, with open office areas, we don't vary the ventilation quite as much. It's designed for a certain [number of people] and, until two years ago, that was how many people were there.”
Now, occupancy levels swing widely from one day to the next—just 20% of PAE’s Portland staff was in the PAE Living Building when Schwer and I spoke by phone in May. Since the number of occupants is closely tied to a space’s air quality, room temperature, and energy efficiency, a holistic analysis of these factors is needed to balance competing goals, like reducing energy use while allowing fresh air intake.
Back in Chicago, McEneaney says 80% of 800 Fulton is leased, but only about 50% of workers report to the office on a typical day. The onPoint building management platform’s integration of various sensor data thus becomes useful in optimizing HVAC and lighting use. It syncs Xandar Kardian’s occupancy data with more than a dozen data points, including temperature, humidity, and CO2 and formaldehyde concentrations, from an Atlasen indoor environmental quality monitoring system.
Over time, Buildings IOT’s Turner says, occupancy data from individual rooms and common spaces could help train machine learning algorithms to selectively condition and ventilate building areas, like the lobby and conference rooms, according to predicted occupancy. With HVAC systems accounting for an estimated 40% of a commercial building’s energy use, the savings could be substantial.
“Nobody comes in on Friday anymore, right?” SOM’s Michiels says. “So we don't need to be pumping in all that fresh air.”
Addressing the lingering concerns through technology
These days, fresh air is on everyone’s mind. Goettsch Partners principal Joachim Schuessler says ventilation and and air filtration have been a top priority for clients like Riverside Investment & Development, which hired his Chicago-based architecture firm to design a string of office towers in Chicago, including 320 South Canal, a 52-story office tower connected by a pedway to Union Station Transit Center, Chicago’s central train and bus terminal.
The building’s air handling and distribution system can provide up to five air changes per hour, which Schuessler says is two to six times better than the average outdoor air ventilation rate of U.S. office buildings. MERV 8 pre-filters the air while hospital-grade MERV 15 filters do the final screen. A bipolar ionization system neutralizes viruses and bacteria, and CO2 sensors in densely occupied spaces are linked to a demand control ventilation system that increases fresh air release when CO2 levels exceed 750 ppm.
While what constitutes safe indoor air remains up for debate, CO2 sensors are increasingly considered a proxy for monitoring the risk of contracting airborne viruses, like COVID, says Rob Peña, a professor of architecture at UW who also helped design the Bullitt Center.
Smart technology will continue to be integral to improving tenant experiences and informing owners about building operations and safety. Ultimately, how well smart devices and platforms can demonstrate their value will help distinguish spaces that attract occupants and owners from those that fall flat.
“Post-COVID, you need to create a differentiated experience,” McEneaney says. “The only way anybody is coming back to any office space in the country is if they want to be there.”
Editor’s note: Buildings IOT is a regular contributor to Smart Buildings Technology.



